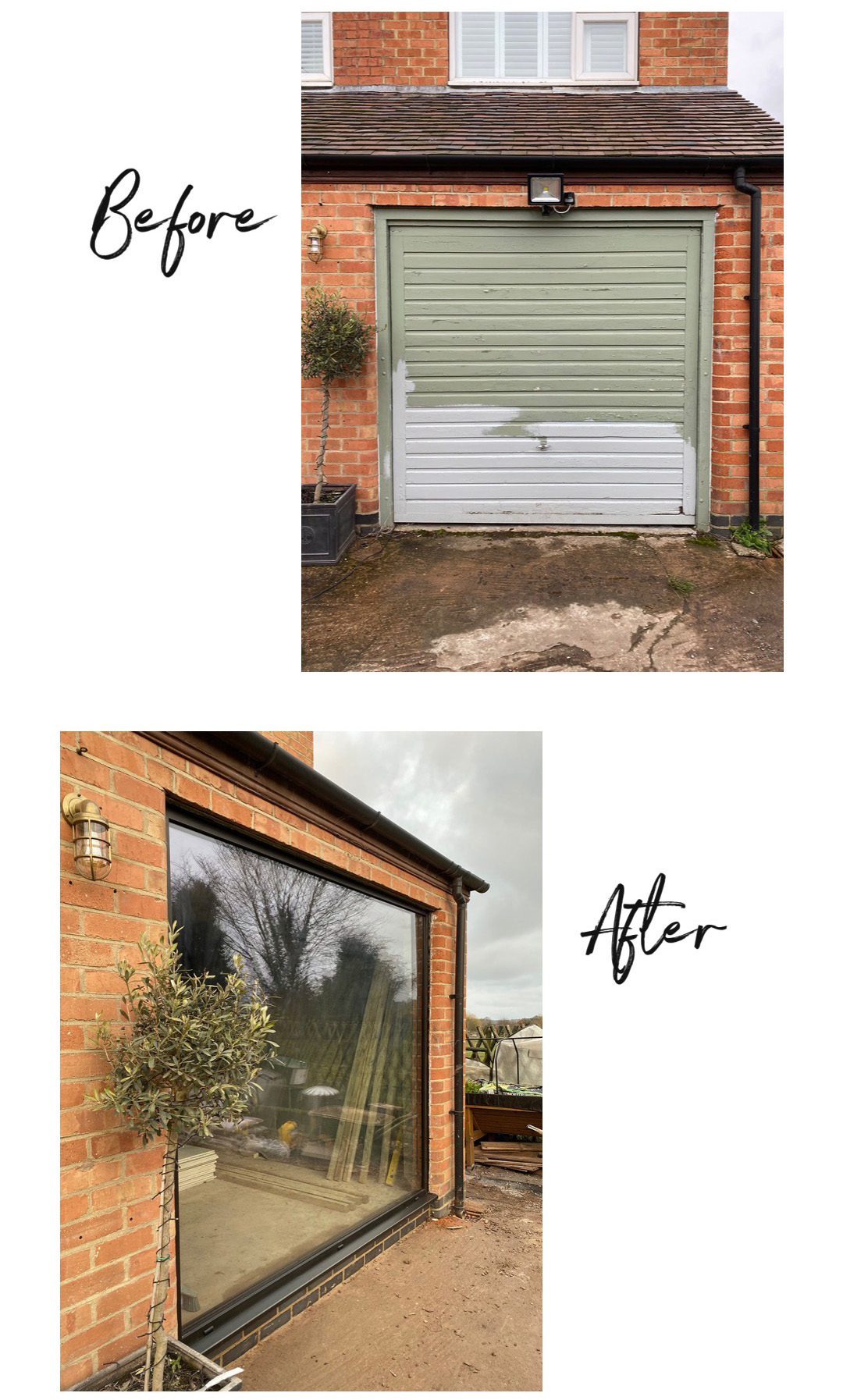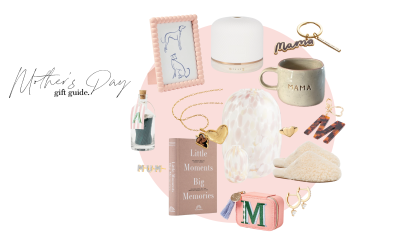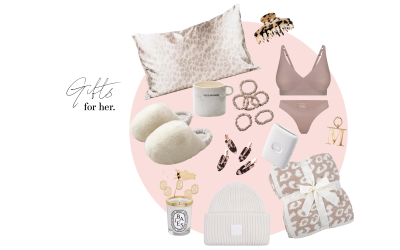
Our long-awaited garage conversion is finally underway! This is a project that we have been talking about doing for years, in-fact yes, I painted half of our garage a good two years ago and didn’t even finish it because we decided we would commit to the conversion and the garage door would eventually be replaced with a huge window. Of course, I could have painted the rest of the garage door, I just didn’t, because, well – laziness I suppose! And the hope of our conversion happening in the near future. Then in September last year we found out I was pregnant and at that point, we decided that the conversion must be done well in time for baby girl’s arrival! Nothing like a baby to speed up a reno!
P.S. For any confusion – I started typing this post weeks ago pre any building work so please excuse the mixture of past, present and future tense that you are about to read ha!
Whilst it may seem like a huge renovation, it sounds much bigger than it is as we aren’t actually extending the house walls at all, we are simply converting the garage into a living room. Essentially, The existing garage doors are being replaced with large windows (not cheap but I just know that they really are going to complete the space), the floor will be raised, the walls will be boarded and plastered and finally, once the windows are installed then we can knock through to the hallway to put a door in and this is how we will access the living room. Of course, there’s all the other little fiddly bits like putting water pipes and electrics in – we’ve just finalised this week where all the sockets, radiators etc are going!
BUILDING UPDATE
The builders started last week, the windows were installed this week and the plasterer is due next week so it won’t be long until the shell of the room is finished! As most of you will know, we normally do whatever labour we can ourselves to save costs but this is the first time we are getting tradesmen in for the whole job, mainly because we have a strict deadline to meet for baby’s arrival (and just in case she comes early too) but as well as that Matt has a lot on his plate with his property business and I can only do so much physically being just about 6 months pregnant without overdoing it, so I’m going to concentrate on a smaller makeover – the nursery, which we will be doing ourselves and I’m hoping we will have finished in the next month fingers crossed!
Windows were such a huge and important part of this new space that I took my time looking for the right ones – I got quotes from multiple companies and ended up going with Express Bi-Folding Doors (not a collaboration in any way by the way), we went to their showroom and were really impressed and most importantly, satisfied that they could provide exactly what I wanted for our new living room – large windows with near to no frame showing on the inside of the house to make them as minimal as possible. The fact that they were really competitive with their pricing was just an added bonus! These are photos that I took in their showroom and this is effectively how our windows will look – aside from the fact that our house is brick on the outside not cladded – and this dark charcoal shade is the colour I chose too! So far, I cannot recommend them enough, they’ve been brilliant – obviously, I cannot speak for the actual installation yet but I will update you on that once it’s all complete!
WINDOW UPDATE
Since the windows have since been installed (and I still haven’t put this blog post live), I can update on this – they look amazing. Honestly, we are both so happy with them. Unfortunately, when they were being installed the window guys noticed that there were some marks between the panes of glass so the largest window does need to be replaced – there’s always something isn’t there! But still, they have changed the space so much!
We are replacing both the big garage door and also the side door (see below for the doors before) with full windows, the bigger window will be fixed (won’t open at all) and the smaller window which is replacing the side door will be a tilt and open window – meaning you have the option to open it horizontally like a normal door or just tilt it inwards vertically if you just need it opening a fraction. We only have one existing window in the garage but this is going to be bricked up so that we can maximise the wall space in the new space – plus I don’t think we will need a third window with all the natural light we will be getting from the larger )west-facing) window especially!
I can now include some after photos since the windows are now in 😉
It’s still very much a building site (our driveway included yuck), but what a difference already! I’m counting down the days until it’s plastered and we can paint YAY!
So what’s next? I think the next priority is flooring! I’ve been through so many flooring samples and I’d finally settled on one (I’ve got my heart set on a natural oak herringbone) and then found out it was unfinished flooring which means it needs oiling and upkeep regularly – with two dogs and a baby on the way I’m just not sure how practical that is, we just want it down and done! So I picked a different design, and what are the chances, that one had been discontinued. So now I feel like I’m back at square one and really don’t want to have to settle for floor I don’t love just to get the space finished… so I suppose I’m still hunting for the perfect flooring…
We are also on with sorting curtains for the windows – I’m hoping to get curtains on a track in the window recess – that’s the plan anyway!
After that, it’s really just furnishings and decor! For now we will move our current living room furniture in here (once flooring is down) but I’m beyond excited to finally be able to fulfil my life long dream of owning a corner/L shape sofa! I just need to pick one first and trust me I have been researching them for months. I won’t order anything until we are in the finished space though, the last thing I want is to end up ordering a sofa that’s a little bit too big for the space! But here’s the sofas I’ve narrowed it down to so far:
2. Cuddlemuffin Modular Chaise Sofa by Loaf.com
3. Harmony Sofa Bed Sectional with Sofa-bed
4. My personal favourite and I think the best for the space we are working with – Felix Chaise Corner Sofa Bed from Love Your Home. I must admit I’ve never looked at Love Your Home much before but I’m amazed – not only does this sofa include a sofa bed (which is kind of a must for us since we don’t have a spare bedroom for guests) and you do not come across nice sofabeds often, it also has storage and if you don’t see the size you like listed on the site they can make to measure to suit your space! So at the moment, this is what I’m thinking we will go for. I may or may not have spotted a potential nursery armchair contender on their site too… fell down a rabbit hole or what!
So at the moment, this is what I’m thinking we will go for – between this and their Henry Sofa anyway which is also gorgous. I’ve fallen head over heels for their boucle fabrics – below is the Artisian Weave Sourdough, but Leopard Boucle is also a total dream! And before anyone tells me how impractical a light fabric like this is for a baby – I’m not about to change my interior aesthetics just because we will have another member of the family – practical blankets will be used to protect areas don’t worry 😉 I may or may not have spotted a potential nursery armchair contender on their site too… fell down a rabbit hole or what!
The sofa will be the biggest investment but then after that there isn’t too much to get really – coffee table, feature lighting, a desk and chair (which will sit by the window door) and we are finally getting a Samsung Frame TV which I am beyond excited about – it’s just so aesthetically pleasing! I want the space to be super minimal!
It might take us a few months to buy these bits but it will be so lovely once it’s all completed and just in time for little babe arriving which is perfect as I’ll be spending a lot of time in here once she is here! I’m just SO excited!
There will be more updates soon I promise – you can also follow live updates on my ‘Conversion Instagram Story Highlight‘ and I’m also filming the whole conversion process to go live on my YouTube Channel once complete! So watch this space!














I love your planning process. We have the same style of house and have been thinking about a garage conversion. What are the dimensions of the garage?